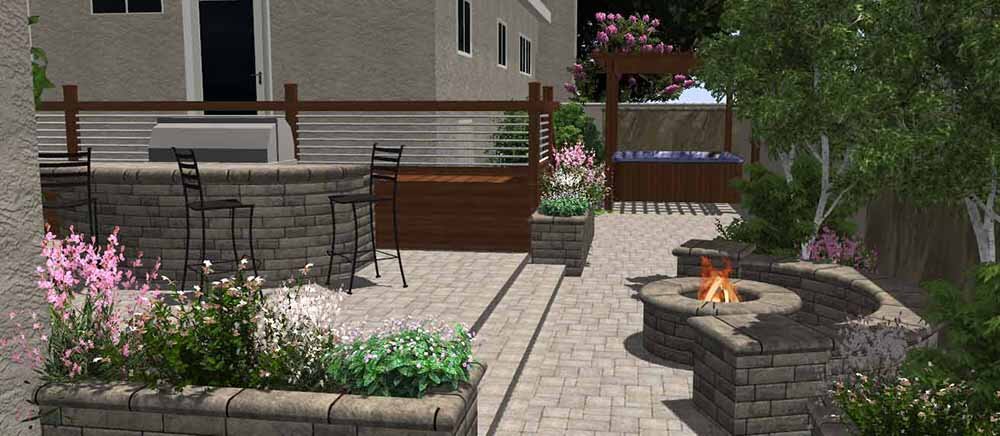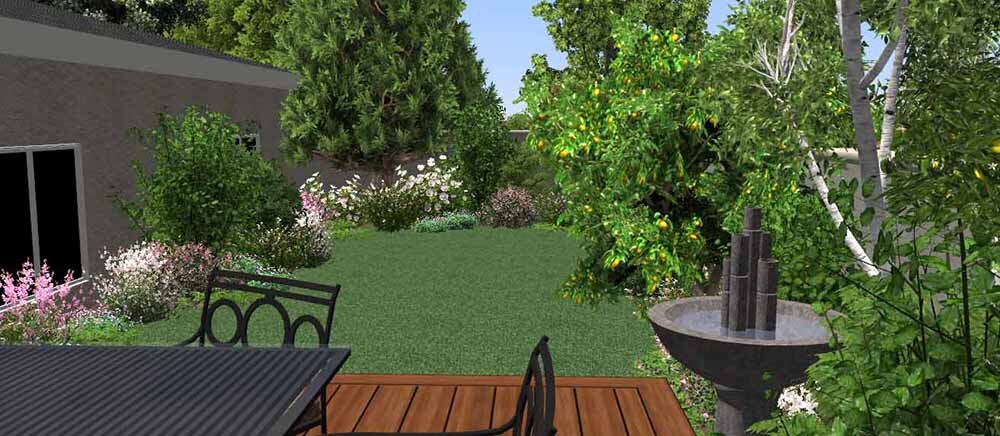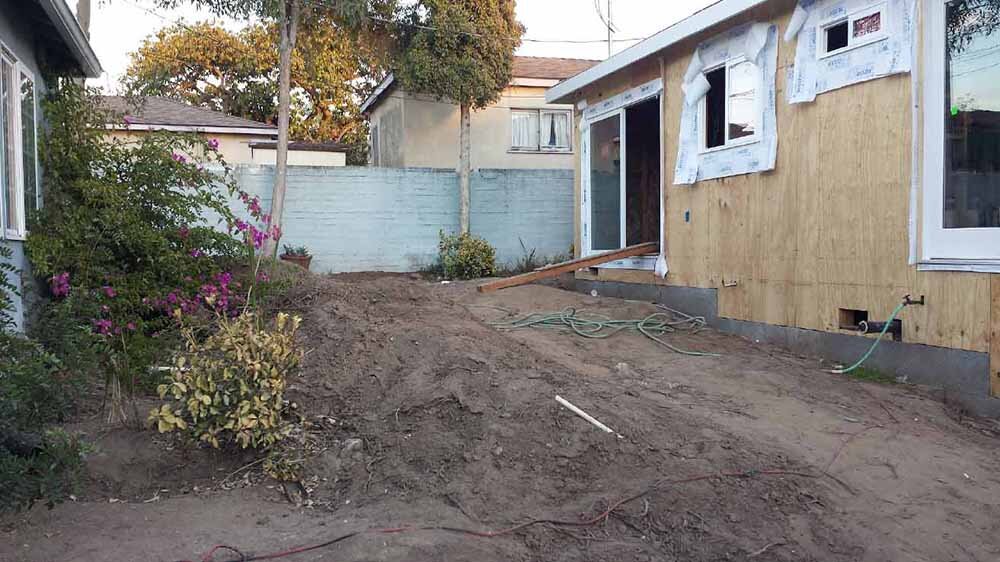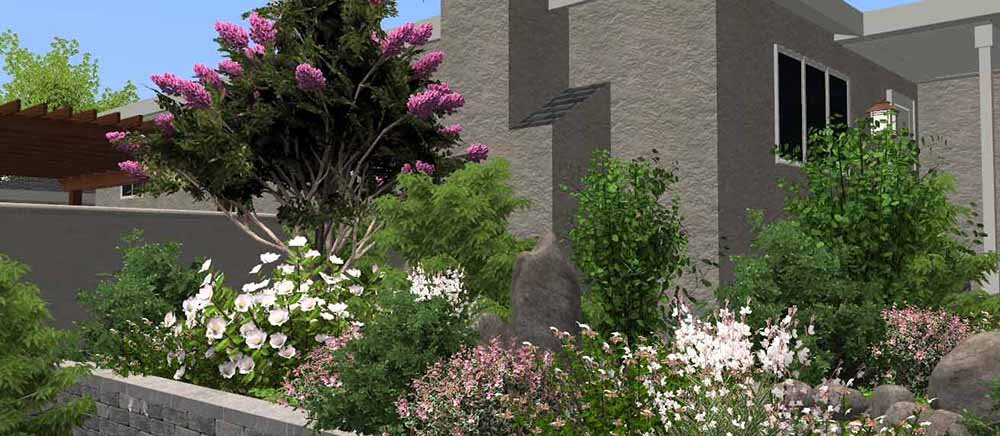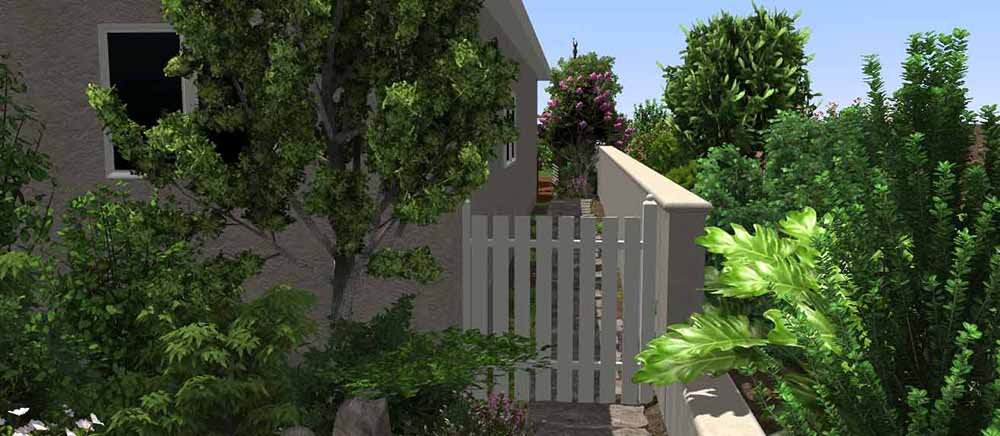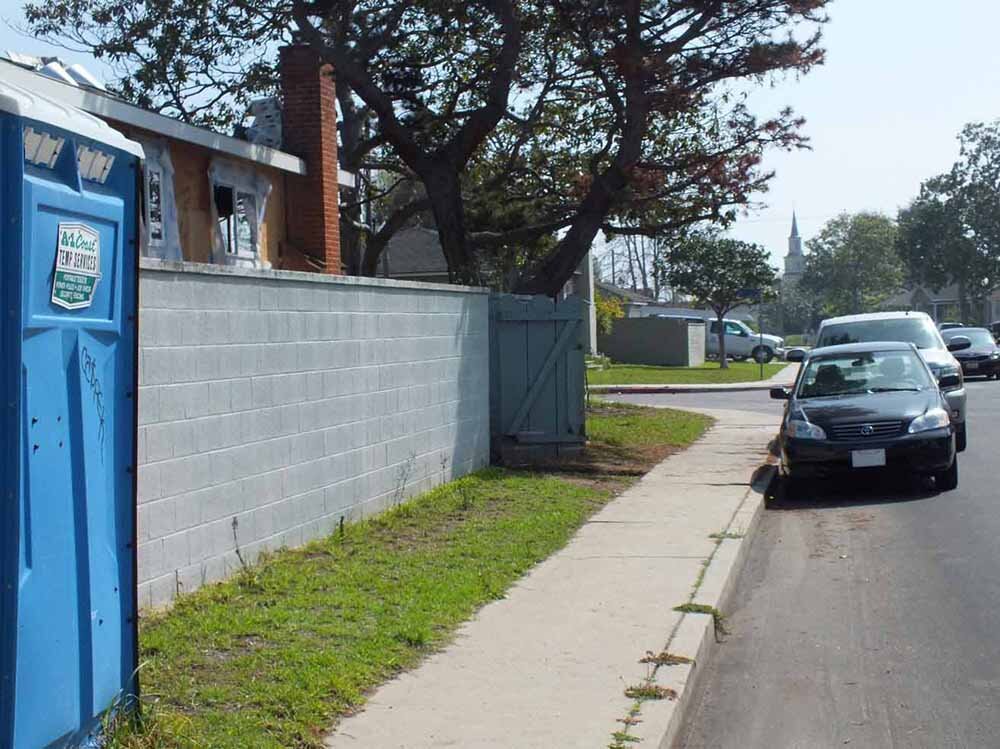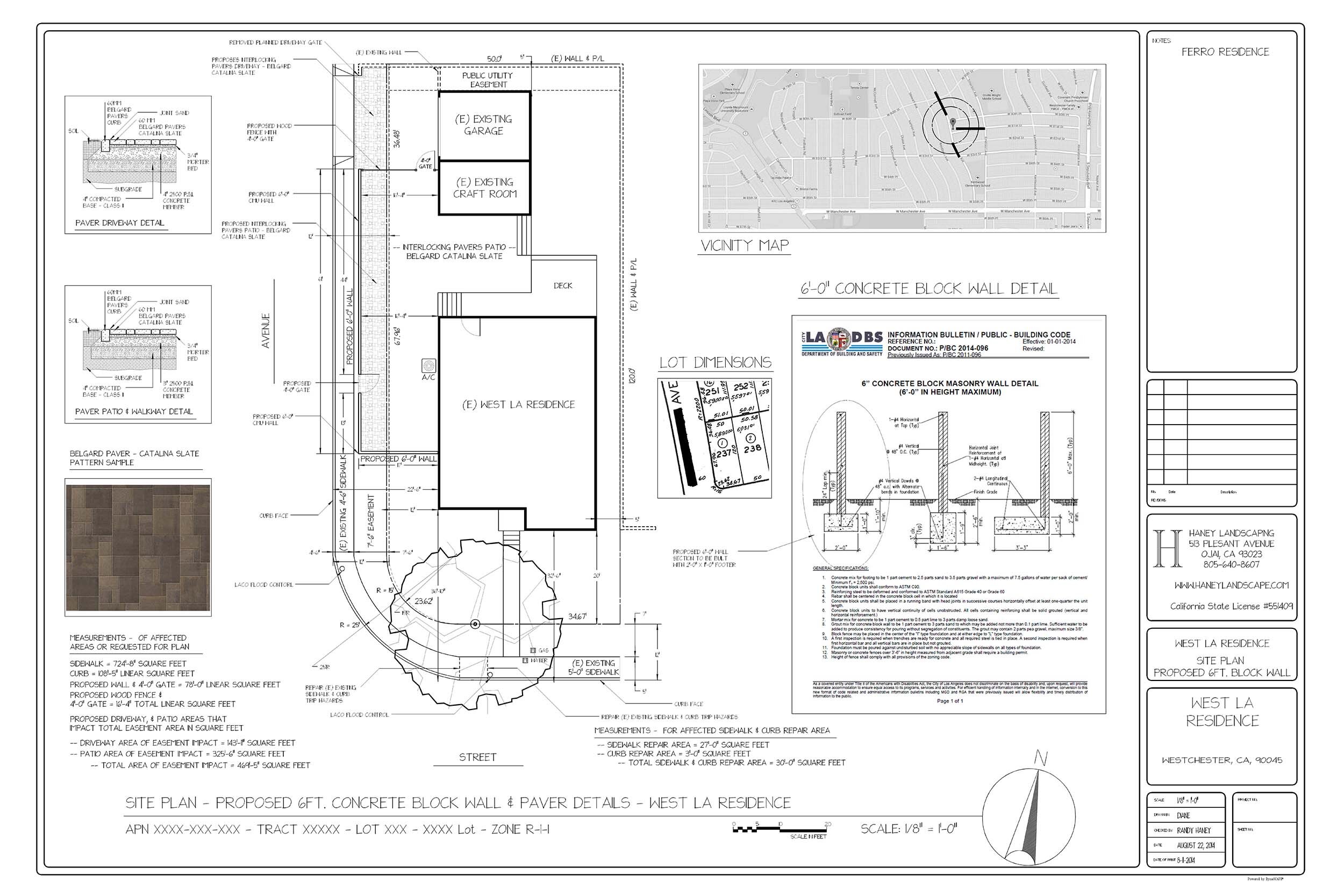
3D West LA Project.
When your house is down to the studs — with piles of dirt, rubble and construction debris laying around — it’s hard to envision it “whole” again.
This West LA Residence “garden” project evolved from a client wish list, then was translated into a 3D model which was created by studying photos of the actual torn-up side and being provided with precise measurements and lot size details from the landscape/hardscape contractor in charge…
Haney Landscaping.
Once the 3D model was created, and digitally landscaped (going through multiple changes during the design process), a final concept site plan was developed. All these creative elements are captured on this page.
FIRST… Compare these BEFORE PHOTOS with the similar 3D SCREENSHOTS:
SECOND… Watch the two 3D “raw” video fly-through animations:
20-Second “quick view” of the front yard.
2:08-Minute “slow roll” of the whole project’s front, side and back yards.
THIRD… Look over the design concept, color site plan.
Check out the black & white construction document deck & wall details:
West LA Residence - Color - Concept Design Site Plan - 3D Screenshots
West LA Residence - Site Plan - Deck Details
West LA Residence - Site Plan - Wall Details
West LA Residence Project Created For: Haney Landscaping.
THE PROJECT STORY: The design/build contractor for this whole house landscape and hardscape project, Haney Landscape based in Ojai, California, had already completed an installation for the parents of this modest homeowner. With the house practically a strip-down-to-the-studs remodel, the best way to present design ideas was with a 3D model. (Additional screenshots are uploaded to DJSquireDesigns on Houzz.)
Open to all design ideas, the new homeowners wanted a BBQ island, a Spa, a fire pit, a deck off the master bedroom, some upper lawn space for their young child, a new entry gate for the garage and parking area, and a taller privacy wall.
These kinds of 3D design challenges are the really fun ones, because the young homeowner’s tastes aren’t yet “set-in-stone.” Taking all their wish list items into account, we came up with the above 3D design model and animations (and more).
The contractor, Randy Haney, referred to this as the, “Ten Wow! Presentation.”
(Because while watching the animation all the homeowners could say was… Wow!)
Haney Landscape Contact Details - www.HaneyLandscape.com






